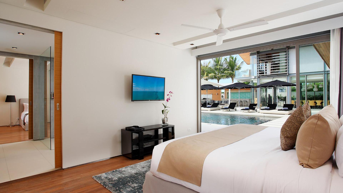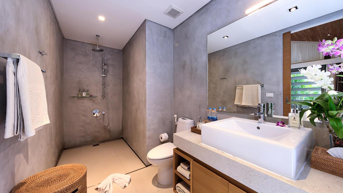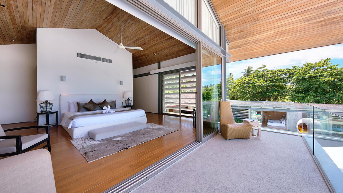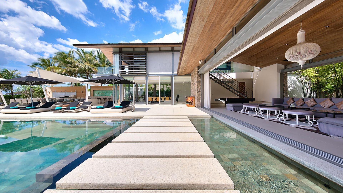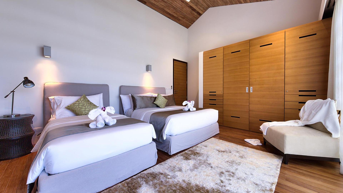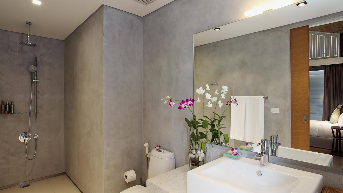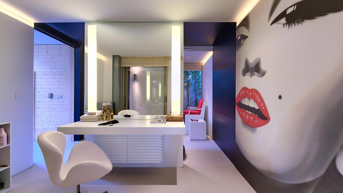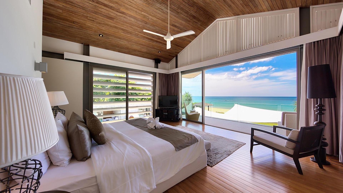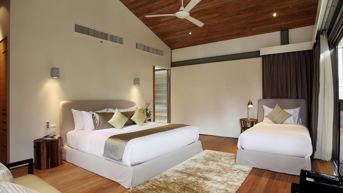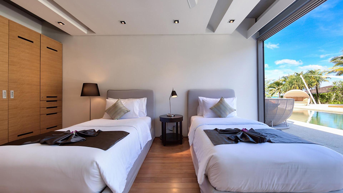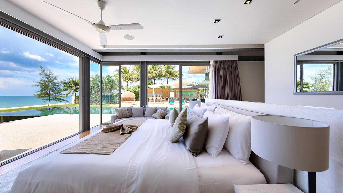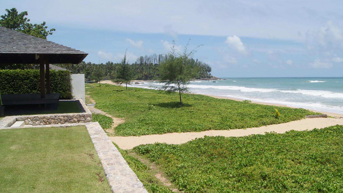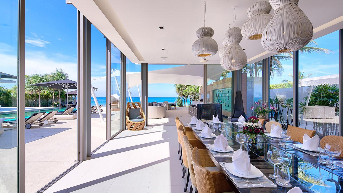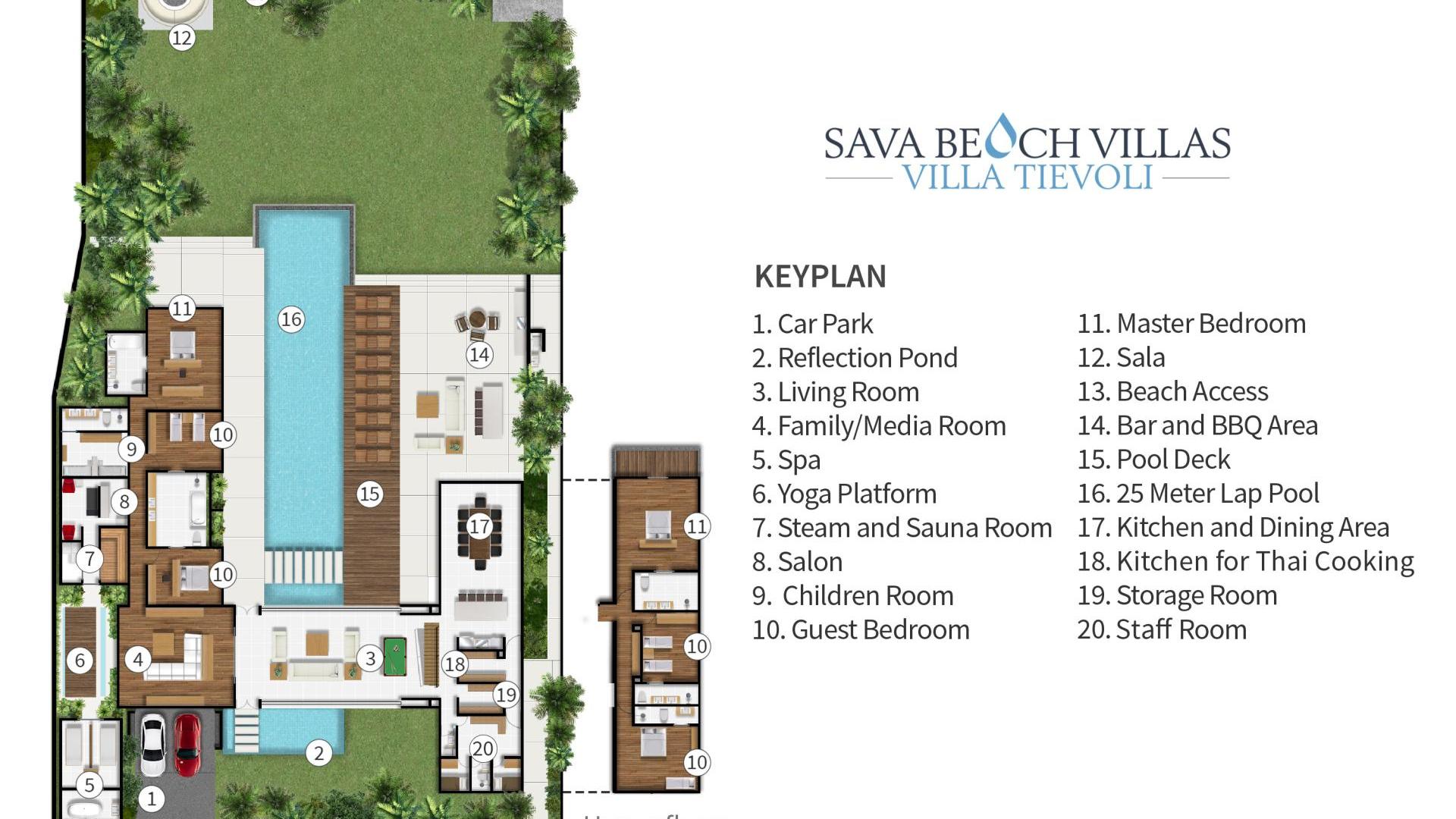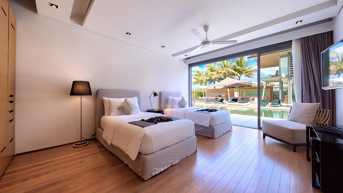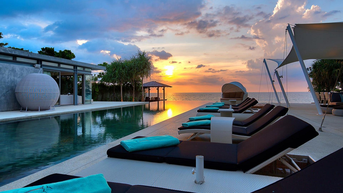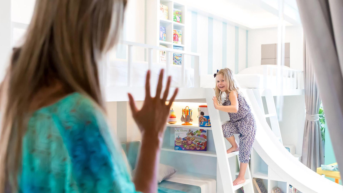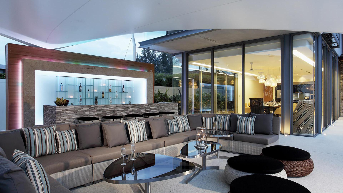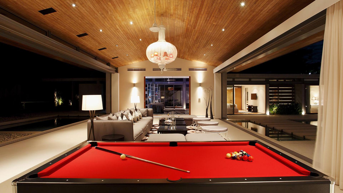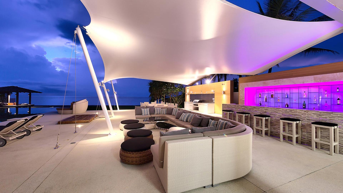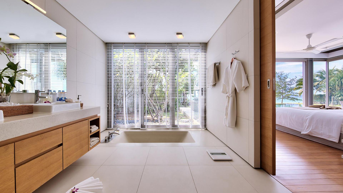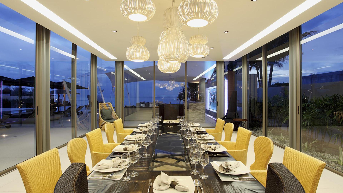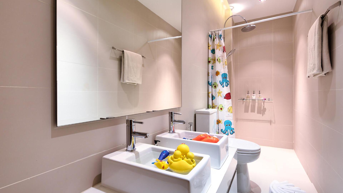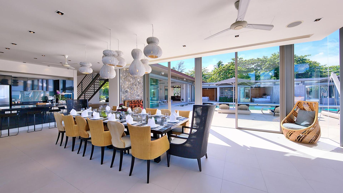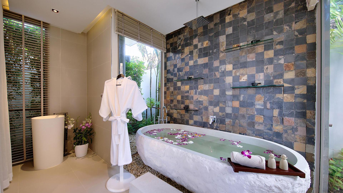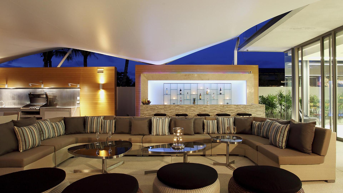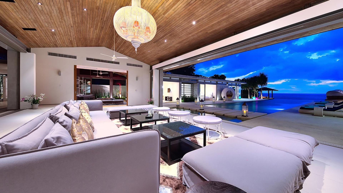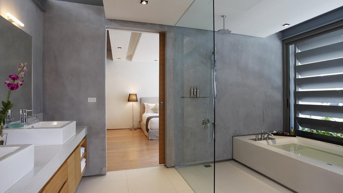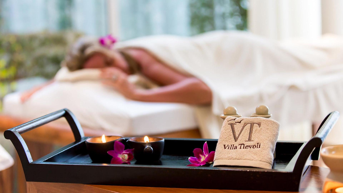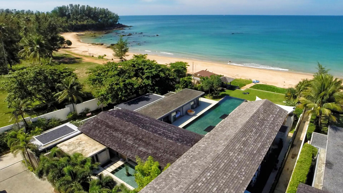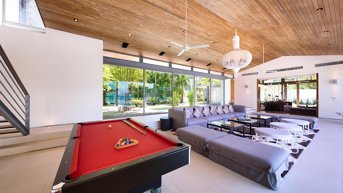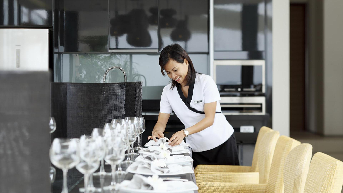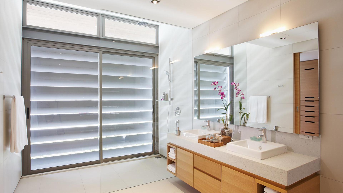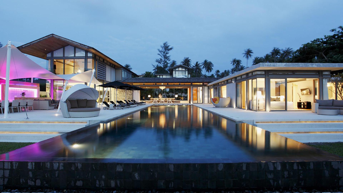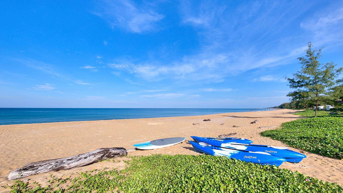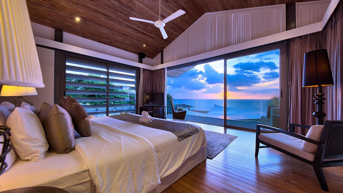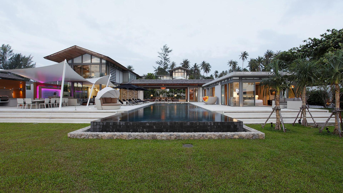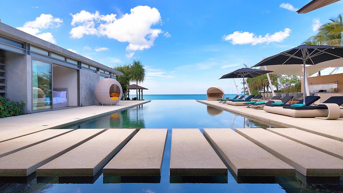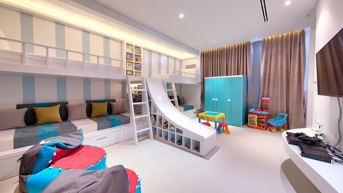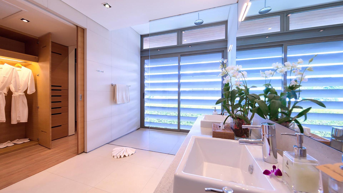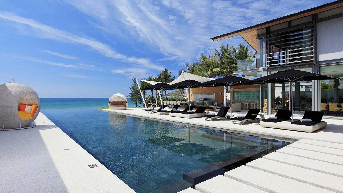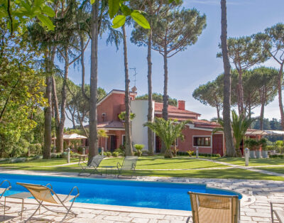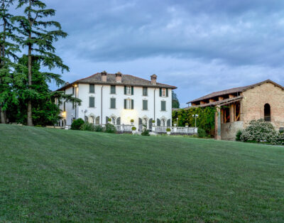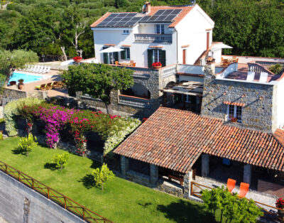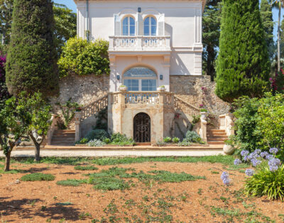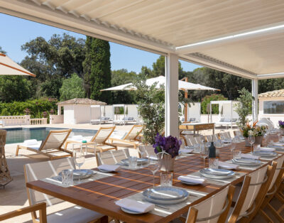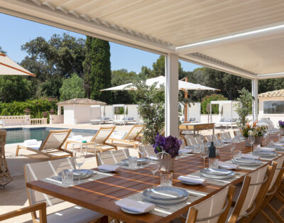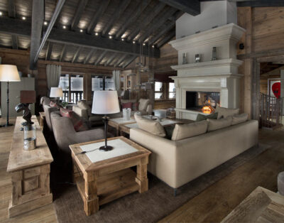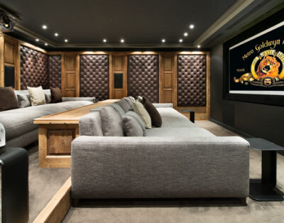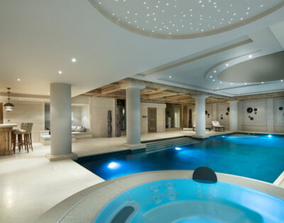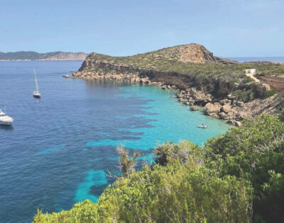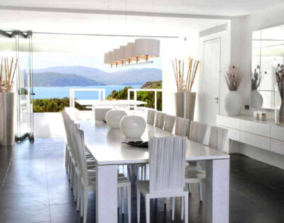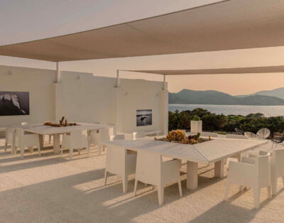Sava Beach Villas – Tievoli
Description
Seven-bedroomed Villa Tievoli is a dream holiday home for extended families and groups looking for a relaxing tropical refuge. This beachfront villa on the pristine white sands of Natai Beach, lies just a 30-minute drive away from Phuket International Airport. Staffed by a team of seven including a villa manager, private chef and two spa therapists, guests at Tievoli enjoy attentive yet unobtrusive service, complemented by top-notch amenities including a 25-metre pool, stylish indoor and outdoor entertaining areas, a pool table, spa room, steam/sauna facilities, salon, kids’ play room and modern guest kitchen.
Villa layout
Villa Tievoli is designed to fully embrace its tropical setting; its U-shape bringing focus to the superb sea view and centrally positioned 25-metre pool. Set just back from the pool is an open-plan living area with floor-to-ceiling glass doors front and back that invite the ocean breezes to flow through. Access to all areas of the villa, both indoors and out, is via this pivotal space. Off to the side is the cosy TV room, which leads to the spa, salon and children’s bedroom, while three bedrooms including a master suite are set in the single-storey wing that extends along the pool’s length towards the sea. Opposite, on the ground floor of a two-storey wing, is the dining area and guest kitchen. Above, are the second master suite and two further guest bedrooms.
Indoor living
Tievoli is a true crowd-pleasing villa with a balance of designer living spaces in which to relax, play or entertain. The centrally positioned living room, comfortably furnished with an oversized sofa facing the sea and a pool table, opens fully to the pool terrace in front and the reflecting pool behind to create a breezy indoor-outdoor living space. Alternatively, it can be closed up and cooled down with air conditioning.
The living area opens on one side to the sea-view dining room and guest kitchen, where floor-to-ceiling sliding glass doors on three sides allow natural light to bathe the room with a tropical sun-kissed glow. Dine here in grand style at the elegant black dining table for 14, set under a chic white chandelier, or gather for snacks at the breakfast bar.
Adjacent to the living area, the TV room is furnished with a home theatre system and stylish sofas and can be sealed off by sliding doors for added privacy. Glass doors at the side open to an enclosed garden patio that serves as a courtyard between the villa’s private spa and salon rooms. The softly-lit spa room with two massage beds and a terrazzo bathtub beckons those seeking a restorative treatment by the villa’s two – yes, two! – full-time spa therapists. The salon, adorned with a huge Marilyn Monroe portrait for some glamour inspiration, has both dry and steam saunas, and is furnished with professional styling equipment including a hair-washing sink and luxe red lounge chairs for manicure and pedicure treatments. Next to the salon is the children’s bunk room that also functions as a fun indoor play space with a TV, games and toys.
Outdoor living
Tievoli’s lavish outdoor living areas celebrate the villa’s unmatched beachfront location. The 25-metre infinity pool stretches elegantly towards the horizon, edged by expansive sun decking furnished with sunbeds and party-sized sofas. The poolside bar and barbecue area exudes a beach-club vibe, perfect for festive dinners and cocktail evenings, with a 14-seat table set under a canopy for shaded alfresco dining. On the beachfront lawn is a peak-roofed sala offering prime sea views. Here guests will find the villa’s kayaks and standup paddle boards.
Bedrooms
Master suite – upper level
Overlooking the ocean and pool from its first-floor perch, this romantic peak-roofed hideaway suite is sure to be coveted by couples. Relax in cool comfort in this king-bedded room equipped with a home theatre system, sofa and armchair, or step out onto the balcony for some sun and even wider sea views. Designed with a large walk-through wardrobe and ensuite bathroom.
Master suite – ground level
At the front of the poolside villa wing under a vaulted roof, this king-bedded suite is another inviting room for couples, equipped with a loveseat, home theatre system, walk-through wardrobe and ensuite bathroom with a sunken terrazzo soaker tub.
Children’s bedroom
This colourful haven packed with toys and books accommodates up to four kids on its two sets of built-in bunk beds, with a slide offering a fun alternative way down from the top bunks. A TV and PlayStation, small wardrobe and an ensuite bathroom charmingly designed with a little-people-sized toilet and sinks provide everything holidaying kids could wish for.
Guest bedrooms
Two sea-view poolside guest bedrooms sharing a bathroom and two guest rooms with private ensuite bathrooms on the upper floor are each comfy retreats set under timber peaked roofs with a mix of twin, queen and king-sized beds, plus wardrobes and TVs. The shared bathroom features a sunken terrazzo bathtub.
Children
Baby cotHighchair
Entertainment, well-being & sports
Billiard / Pool tableBooksCards and board gamesDVD playerGym – Fitness roomInternet access (wifi)iPod dockPower generatorPrivate poolSnooker/Pool Table (shared)TV
Equipment, facilities, events
BikesExtinguisherSafe deposit boxSmoke detector
For your comfort and convenience
Air conditioningAir fanDining roomFirst Aid KitHair dryers
Kitchen & Appliances
Coffee makerDish washerFully equipped kitchenIronMicrowaveOven
Outside
BarbecueNatural Gas barbecueParking
Availability
| M | T | W | T | F | S | S |
|---|---|---|---|---|---|---|
| 1 $ 2,510 |
||||||
| 2 $ 2,510 | 3 $ 2,510 | 4 $ 2,510 | 5 $ 2,510 | 6 $ 2,510 | 7 $ 2,510 | 8 $ 2,510 |
| 9 $ 2,510 | 10 $ 2,510 | 11 $ 2,510 | 12 $ 2,510 | 13 $ 2,510 | 14 $ 2,510 | 15 $ 2,510 |
| 16 $ 2,510 | 17 $ 2,510 | 18 $ 2,510 | 19 $ 2,510 | 20 $ 2,510 | 21 $ 2,510 | 22 $ 2,510 10 |
| 23 $ 2,510 10 | 24 $ 2,510 10 | 25 $ 2,510 10 | 26 $ 2,510 10 | 27 $ 2,510 10 | 28 $ 2,510 10 | 29 $ 2,510 10 |
| 30 $ 2,510 10 | 31 $ 2,510 10 |
|||||
| M | T | W | T | F | S | S |
|---|---|---|---|---|---|---|
| 1 $ 2,510 10 | 2 $ 2,510 10 | 3 $ 2,510 10 | 4 $ 2,510 10 | 5 $ 2,510 10 |
||
| 6 $ 2,510 10 | 7 $ 2,510 10 | 8 $ 2,510 10 | 9 $ 2,510 10 | 10 $ 2,510 10 | 11 $ 2,510 10 | 12 $ 2,510 10 |
| 13 $ 2,510 10 | 14 $ 2,510 10 | 15 $ 2,510 10 | 16 $ 2,510 10 | 17 $ 2,510 10 | 18 $ 2,510 10 | 19 $ 2,510 10 |
| 20 $ 2,510 10 | 21 $ 2,510 10 | 22 $ 2,510 10 | 23 $ 2,510 10 | 24 $ 2,510 10 | 25 $ 2,510 10 | 26 $ 2,510 10 |
| 27 $ 2,510 10 | 28 $ 2,510 10 | 29 $ 2,510 10 | 30 $ 2,510 10 | 31 $ 2,510 10 |
||


